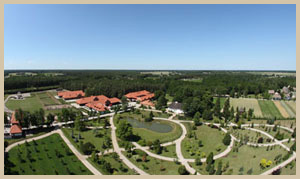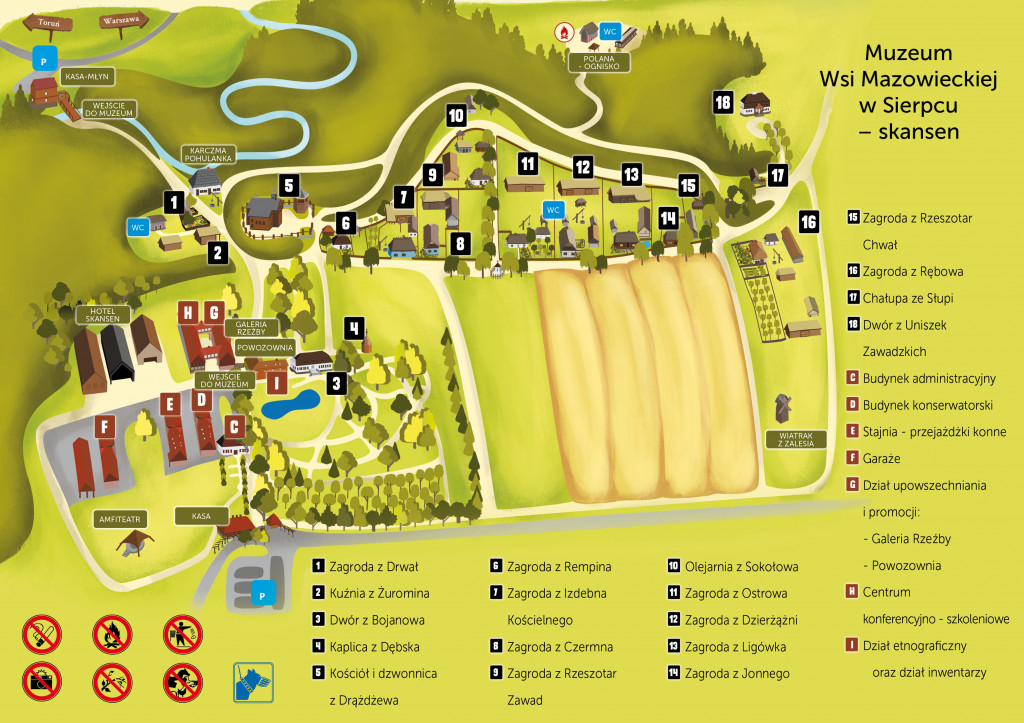 Muzeum Wsi Mazowieckiej w Sierpcu
Muzeum Wsi Mazowieckiej w Sierpcu
ul. Narutowicza 64, 09-200 Sierpc
Tel./fax 24 275 28 83, 24 275 58 20
E-mail: skansen@mwmskansen.pl
W 1975 roku stworzono w Sierpcu Park Etnograficzny, który początkowo funkcjonował jako oddział Muzeum Etnograficznego. Dopiero w 1987 roku doszło do zespolenia obu placówek – Muzeum Etnograficznego oraz Parku Etnograficznego – i przemianowania ich na Muzeum Wsi Mazowieckiej w Sierpcu.
Nowopowstający skansen w Sierpcu opierał się na założeniach, według których zabytkami nie były jedynie translokowane budynki, ale również układ przestrzenny oraz elementy wchodzące w jego skład, np. specyficzny dla danego terenu drzewostan. Tym samym, obok translokowanych budynków, ważnym stało się odtworzenie wnętrz, jak również mikro-pejzaży związanych bezpośrednio z rejonami, z których pochodzą konkretne zagrody, czy też elementy małej architektury: kapliczki, krzyże, etc. W początkowej fazie założeń w sierpeckim skansenie miało być prezentowanych 6 typów wsi: ulicówka, okolnica, widlica, wielodrożnica, owalnica i wieś łańcuchowa. W pierwotnych założeniach teren skansenu miał się rozciągać po obu stronach szosy prowadzącej z Sierpca do Torunia. Po jednej stronie tej szosy miały zostać odtworzone trzy najbardziej charakterystyczne dla osadnictwa mazowieckiego typy wsi: ulicówka, rzędówka i przysiółek drobnoszlachecki. Natomiast w sektorze, znajdującym się po drugiej stronie ulicy miała być odtworzona zabudowa pozostałych typów wsi. Z różnych względów zaniechano planów związanych z budową tego sektora.
Dotychczas na terenie Muzeum Wsi Mazowieckiej w Sierpcu odtworzona została typowa dla pouwłaszczeniowej wsi mazowieckiej wieś rzędowa. W jej skład wchodzi 11 zagród włościańskich z rejonu Mazowsza północno-zachodniego. W skansenie odtworzono również zagrodę z Rębowa, w skład której wchodzi wiatrak.
W Muzeum znajduje się również kilka samodzielnych zespołów architektonicznych, doskonale uzupełniających odtworzoną wieś rzędową. Są to:
- Zespół karczemny z karczmą z Sochocina – jedynym tego typu obiektem zachowanym na obszarze Mazowsza północno-zachodniego, kuźnią z Żuromina i chałupą z Drwał.
- Zespół dworski wraz z parkiem krajobrazowym, oraz zrekonstruowanym budynkiem dworu z Bojanowa, z pięknymi wnętrzami, przygotowanymi z ogromną dbałością o szczegóły i zgodność historyczną. W skład zespołu dworskiego wchodzi również oryginalna siedemnastowieczna kaplica z miejscowości Dębsk.
- Dwór z Uniszek Zawadzkich z parkiem krajobrazowym, w którym podziwiać można wnętrza z epoki popowstaniowej
- Kościół wraz z dzwonnicą. Jest to osiemnastowieczna świątynia przeniesiona z miejscowości Drążdżewo położonej niedaleko Przasnysza.
Otoczone warzywnymi i kwiatowymi ogródkami czy pasiekami chałupy oraz żyjące tu zwierzęta sprawiają wrażenie wsi wciąż tętniącej życiem. Wnętrza budynków przystosowane są do pełnionych przez nie funkcji i zmieniają się wraz ze zrywanymi kartkami kalendarza. Wyposażenie chałup wiejskich oraz wygląd samych zagród wskazuje na zróżnicowanie majątkowe ich właścicieli. Obok mieszkań zamożnych znajdują się chałupy ubogie, wyposażone tylko w najbardziej niezbędne sprzęty. Takie tło okazuje się być doskonałym do zaprezentowania codziennych wiejskich zajęć gospodarskich i polowych.
W okresie od 2004 do 2011 roku na terenie ekspozycji muzealnej wybudowano i odtworzono między innymi 11 budynków gospodarczych, translokowano XVIII – wieczny kościół z Drążdżewa.
W 2008r. nowym elementem skansenowskiego krajobrazu stały się obiekty wzniesione w ramach realizacji projektu „Rozbudowa i modernizacja kompleksu muzealno – wystawienniczego na terenie Muzeum Wsi Mazowieckiej w Sierpcu”. Utrzymane w konwencji folwarku dworskiego z okresu przełomu XIX i XX w. tworzą zaplecze administracyjno – gospodarcze i dydaktyczne Muzeum. Wzorem stylu architektonicznego dla nowych obiektów były budynki inwentarskie ocalałe z majątku szlacheckiego Bojanowo, na terenie którego obecnie zlokalizowany jest skansen. W ramach realizacji projektu powstały m.in.: sale szkoleniowe i konferencyjne, pracownie muzealne, magazyny zbiorów, kasy i parkingi dla zwiedzających.
W nowych salach ekspozycyjnych pozyskanych w ramach rozbudowy prezentowane są obecnie ekspozycje stałe:
- „Kolekcja rzeźby ludowej ze zbiorów Muzeum Wsi Mazowieckiej w Sierpcu” (2008r.).
- „Transport dworski w zbiorach Muzeum Wsi Mazowieckiej w Sierpcu” (2008r.).
- „Wnętrza dworskie z końca XIX i początku XX w.” (2010r.)
Inwestycja pozwoliła rozszerzyć ofertę edukacyjną i rekreacyjną Muzeum, usprawnić obsługę ruchu turystycznego i wzbogacić ekspozycje muzealne.
Ponadto w Muzeum znajduje się dwór z Uniszek Zawadzkich, który jest pierwszym oryginalnym obiektem reprezentującym budownictwo ziemiańskie odtworzonym na terenie Muzeum.
Do odtworzenia w skansenie zaplanowano również kolejny typ wsi. Jest to wieś przydrożna, w skład której, oprócz zagród włościańskich, wejdą także budynki plebańskie, karczma, kuźnia.
MAPA SKANSENU
Ladies and gentlemen,
With the aim of limiting the risk of infection and adjusting the sightseeing regulations to the generally applicable law regulations in the time of SARS-CoV-2 epidemic, we introduce specific sightseeing regulations:
1) obligation to cover the mouth and nose;
2) obligation to keep the distance at least 2 metres from each other;
3) minors under 13 years of age cannot move around without adults;
4) in the interiors of individual objects there can be only one sightseeing person, excluding eligible persons [see: The Regulations stating the specific rules of visiting the Museum of the Masovian Countryside in Sierpc – the open-air museum];
5) before entering each object in which the exhibition is available, each person is obligated to use a hand sanitizer which is provided by the Museum;
6) visitors are obligated to strict adhering to graphic and textual instructions, prohibitions and commands located within the open-air museum’s premises, including: information about direction of movement, enters and exits, keeping the distance, prohibition of touching exhibits and surfaces.
The museum exhibitions are made available, excluding the Sculpture gallery and the cottage from Drwały village. Until further notice, the possibility of visiting the open-air museum in organised groups is excluded as well as providing the following services is deferred: sightseeing with a guide and an audioguide, organising performances, presentations, demonstrations of farm activities, handicraft, educational services, organising open-air events, horse rides, or horse-drawn cart rides.
We recommend to sightsee the museum exhibitions with a “Guidebook” publication which can be a nice souvenir from staying in the Museum, and also, if it is possible, to use electronic forms of payment or online.
The Town Hall and the Museum of the Small Town in Bieżuń – the branch of the Museum of the Masovian Countryside in Sierpc are still closed until further notice.
The regulations stating the specific rules of sightseeing of
the Museum of the Masovian Countryside in Sierpc – the open-air museum
in time of epidemic can be found here
Thank you for your consideration and wish you a pleasant visit.
The Museum of the Mazovian Countryside in Sierpc
ul. Narutowicza 64, 09-200 Sierpc
Tel./fax 24 275 28 83, 24 275 58 20
e-mail: skansen@mwmskansen.pl
In 1975 the Ethnographic Park in Sierpc was created which initially functioned as a branch of the Ethnographic Museum. It was not until 1987 that both establishments were joined – the Ethnographic Museum and the Ethnographic Park – and renamed to the Museum of the Mazovian Countryside in Sierpc.
Newly created ethnographic museum in Sierpc was based on principles in accordance with which not only translocated buildings were considered monuments but also spatial layout and its related elements, for instance, forest stand specific for a particular area. Thereby apart from translocated buildings it was important to recreate the interiors as well as micro-landscapes related directly to regions from which particular farmhouses or elements of small architecture: small chapels, crosses, etc. come. In the initial phase of assumptions 6 types of village were to be presented in the ethnographic museum in Sierpc: linear, encircling, concentrated along 2-3 roads forking in letter V shape (widlica), along several roads (wielodrożnica), oval village (owalnica) and forest village. It was first assumed that the area of the ethnographic museum should extend on both sides of the road from Sierpc to Toruń. On one side of the road three most characteristic village types for the Mazovian settlement were to be recreated: linear, row village and minor gentry hamlet. In sector on the other side of the road the development of other types of village was to be recreated. Construction of this sector was abandoned for different reasons.
Hitherto typical for post-enfranchisement Mazovian village – row village was recreated within the area of the Museum of the Mazovian Countrywide in Sierpc. It comprises 11 peasant farmhouses from north-western Mazovia. In the ethnographic museum the farmhouse from Rębowo was also reconstructed which comprises a windmill.
In the museum there are also a few independent architectonic structures that perfectly complement the reconstructed row village. These are:
– A group of inns with an inn from Sochocin – the only building of this type preserved in north-western Mazovia, smithy from Żuromin and cottage from Drwały.
– Courtly development with a landscape park and reconstructed building of a court with beautiful interiors prepared with great thoroughness of details and historic compatibility. The Courtly development encompasses also an original 17th-century chapel from Dębsk.
– Church with a belfry. It is an 18th-century church moved in 2007 from Drążdżewo located near Przasnysz.
Cottages surrounded by vegetable and flower gardens or apiaries and animals living here make an impression of a village that is still teeming with life. Buildings interiors are adjusted to their functions, they change with calendar pieces of paper torn. Cottages furnishing and the appearance of farmhouses themselves indicates financial diversity of their owners. Next to affluent flats, there are poor cottages furnished only with the most indispensable appliances. Such background turns out to be excellent for presentation of everyday village farm and domestic activities.
Between 2004 and 2011 within the area of the museum exhibition, among others, 11 farm buildings were built and reconstructed, 18th-century church from Drążdżewo was translocated.
In 2008 buildings erected on the basis of „Development and modernisation of the museum and exhibition centre within the area of the Museum of the Mazovian Countryside in Sierpc” project performance became a new element of the ethnographic museum’s landscape. Maintained in the convention of courtly manor from the breakthrough of 19th and 20th centuries they constitute administration, economic and educational base of the Museum. Stock buildings which remained from Bojanowo noble property within the area of which the ethnographic museum is located at present, were a pattern of architectonic style to new buildings. As part of project performance training and conference rooms, museum workshops, collection warehouses, ticket offices and parking lots for visitors were created. At present, the following permanent exhibitions are shown in new exhibition rooms gained as part of development:
– “Collection of folk sculpture from the collection of the Museum of the Mazovian Countryside in Sierpc” (2008).
– “Courtly transport in the collection of the Museum of the Mazovian Countryside in Sierpc” (2008).
– “Courtly interiors from the end of the 19th and the beginning of the 20th century” (2010)
The investment allowed to extend the educational and recreational offer of the Museum, facilitate service of tourist movement and enrich museum exhibitions.
In 2010 a residential and farm building characteristic of the Dutch settlement was bought and moved to the Museum. Its placement is planned for 2012. Currently, works are being conducted related to moving and placement of the court from Uniszki Zawadzkie which shall be the first original establishment representing landowning construction reconstructed within the Museum area.
Another village type is also planned for reconstruction in the ethnographic museum. It is a roadside village that shall encompass, except for peasant farmhouses, presbytery buildings, an inn and smithy.








